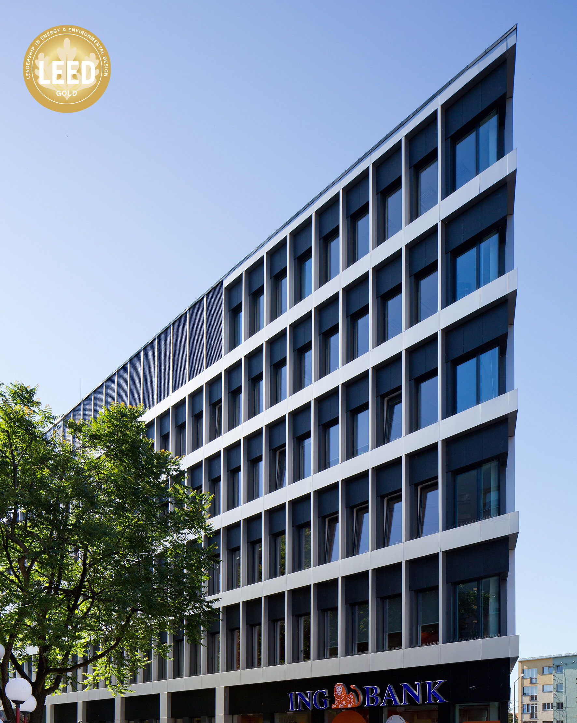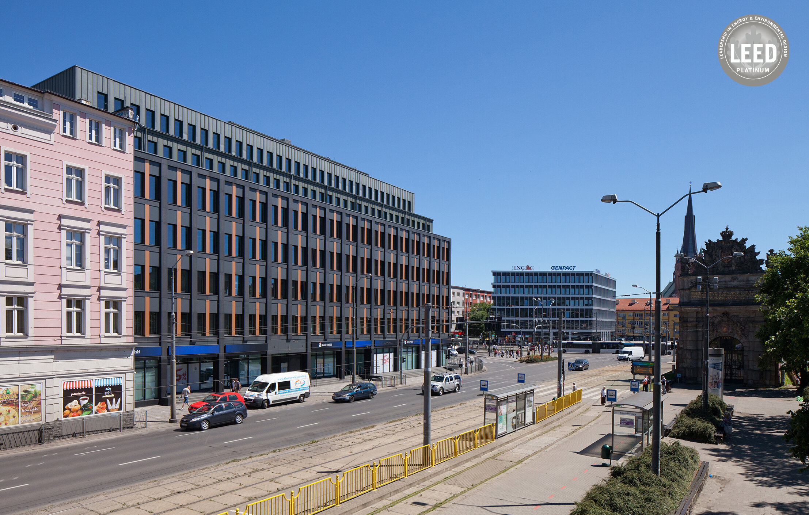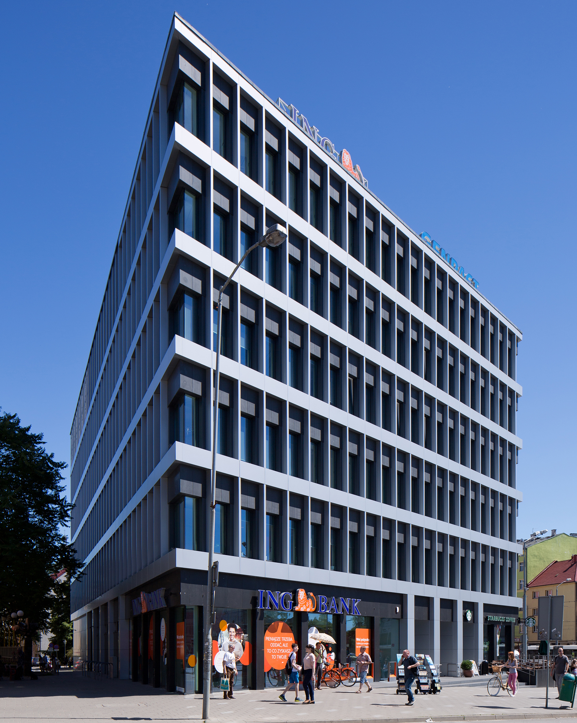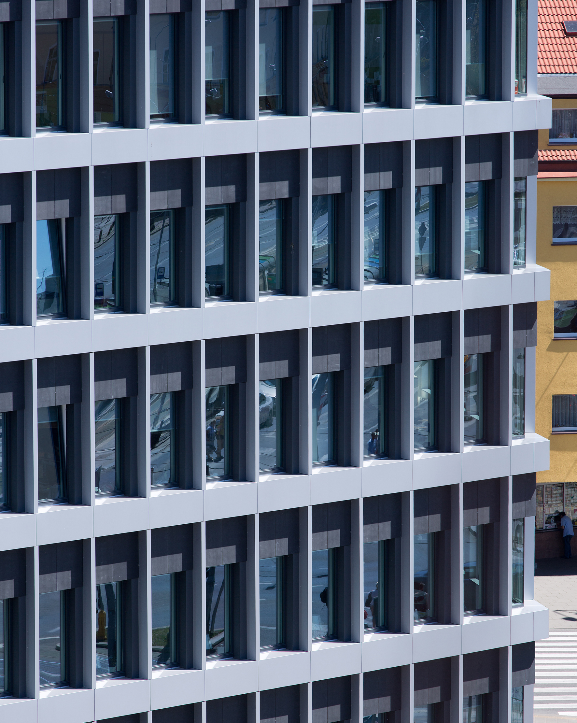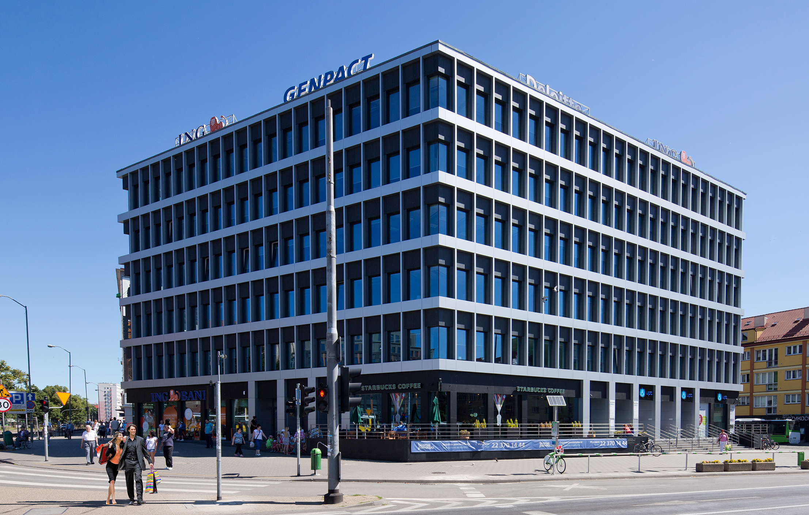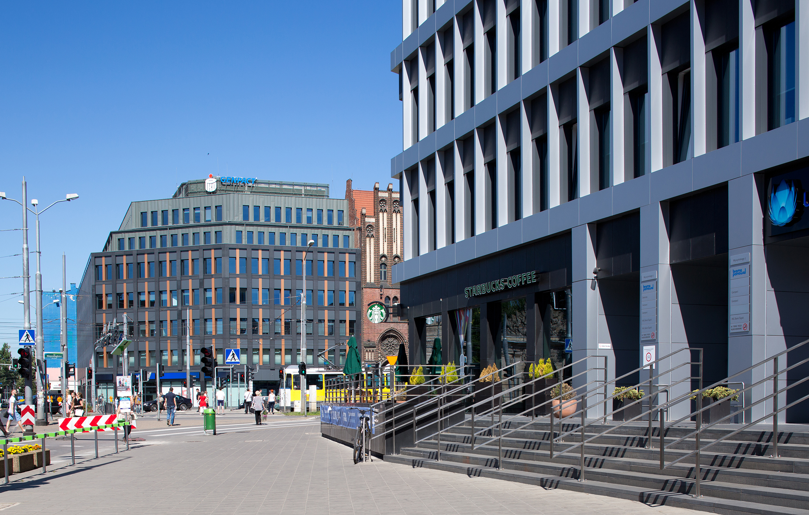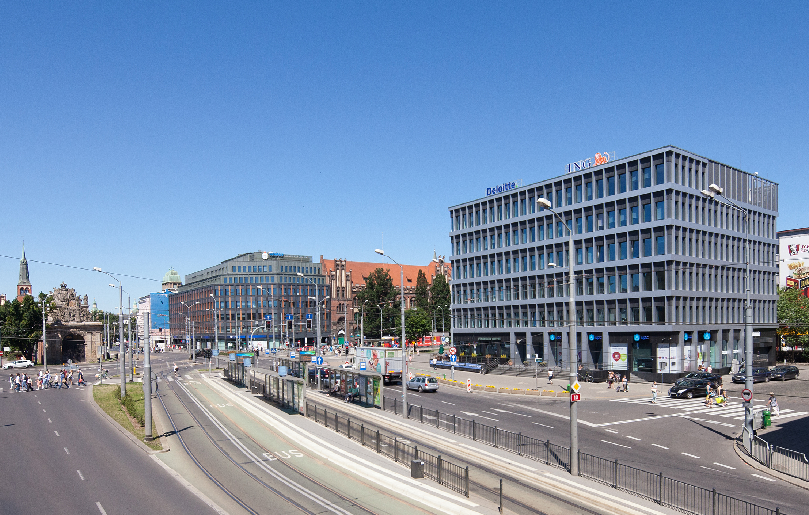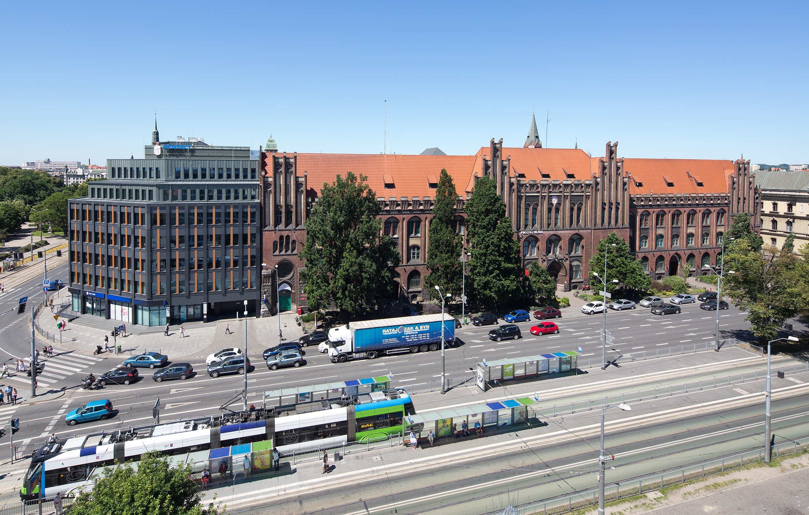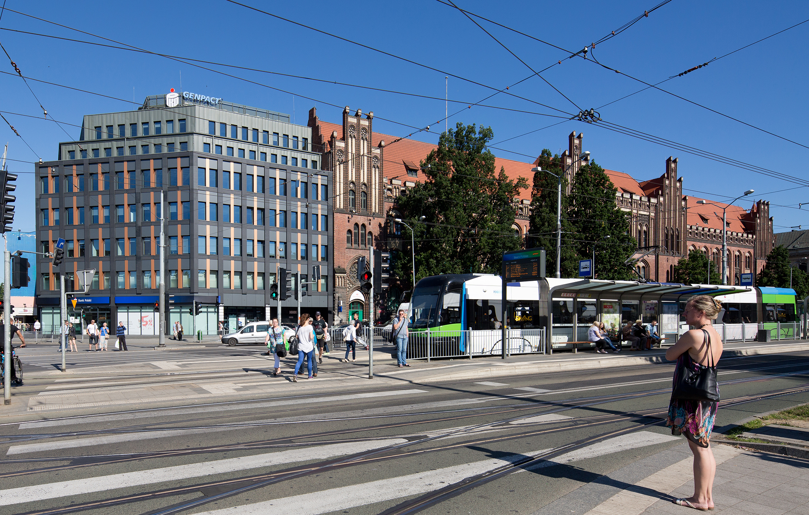Brama Portowa
Brama Portowa Office Buildings
Szczecin, Poland
The two buildings are on opposite sides of the principal commercial avenue and sit on sites vacant since the end of WWII. Respective designs reflect the distinctive character of the two street facades completed by each building. The taller of the two structures abuts the highly articulated neo-gothic brick post office while the free-standing one terminates a series of modernist buildings, some dating back to the 1920’s. Energy efficiency and sustainability as well as simplicity in execution and maintenance were key considerations for the client. They are reflected in the fenestration design, choice of cladding materials and building systems selections. With close to 200,000 square feet of leasable space they fill a significant void in the central business district of Szczecin, formerly Berlin’s port city on the Baltic and once again a thriving commercial hub. The buildings offer speculative office space with retail at street level and below ground parking. They were designed for Vastint, an InterIKEA real estate development company and both are certified by the US Green Building Council, one at LEED Silver level and the other at LEED Platinum. This project was designed in collaboration with WZA+.
