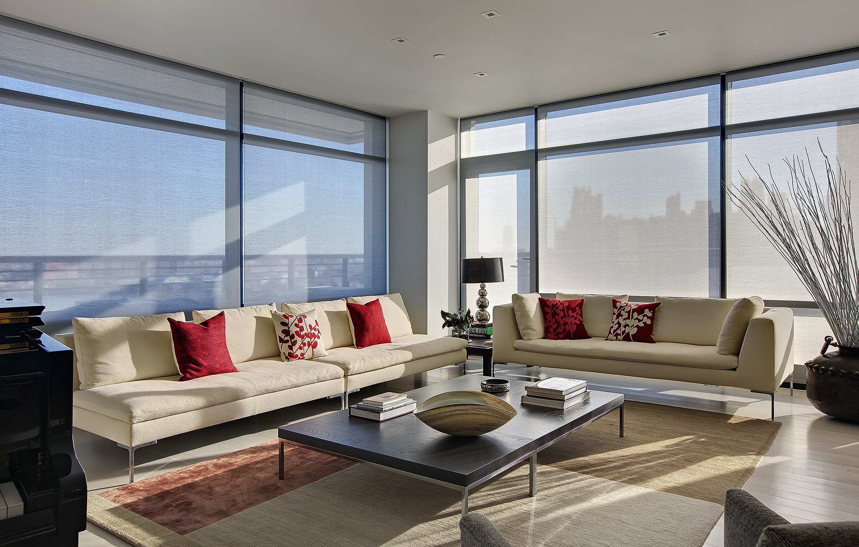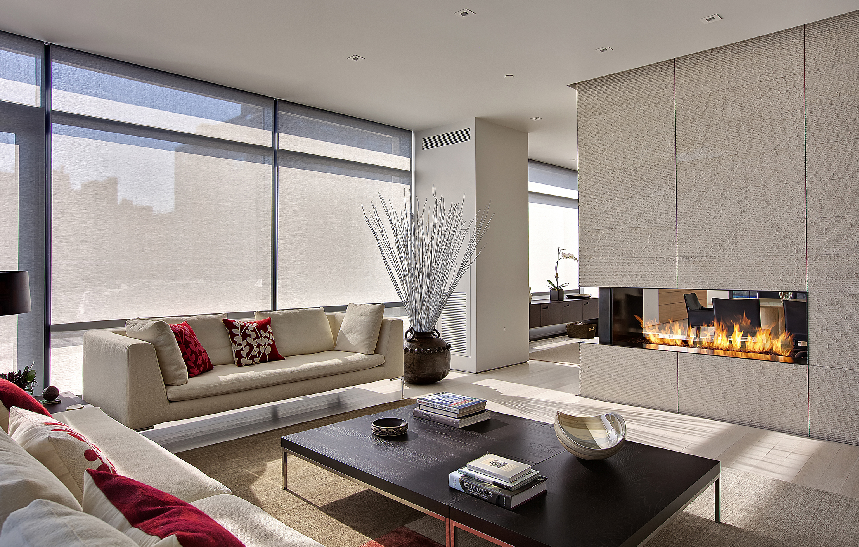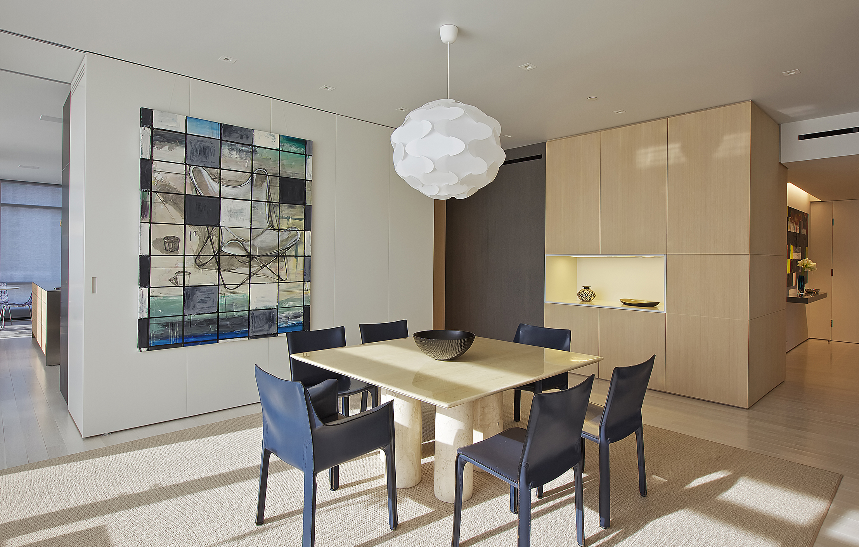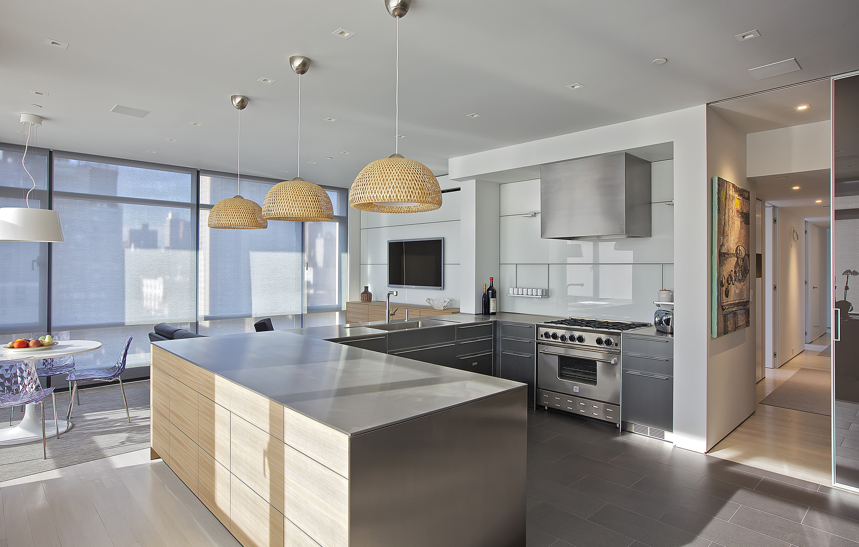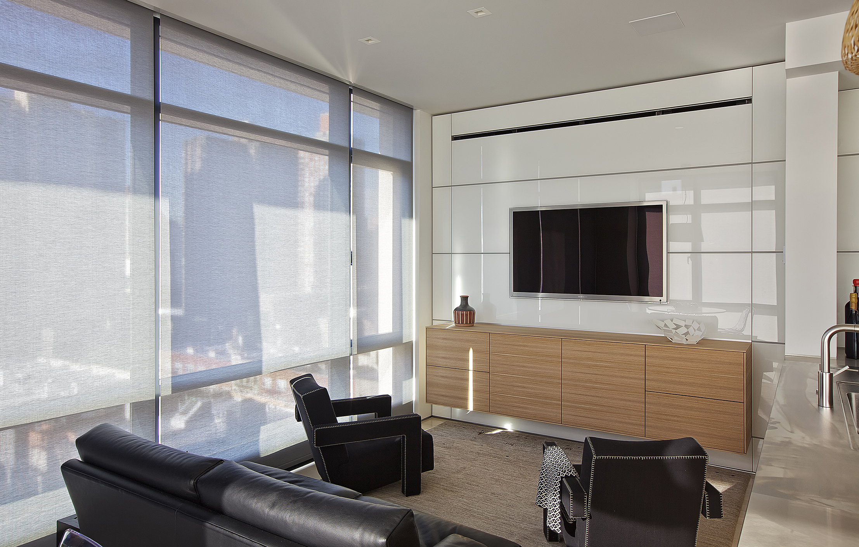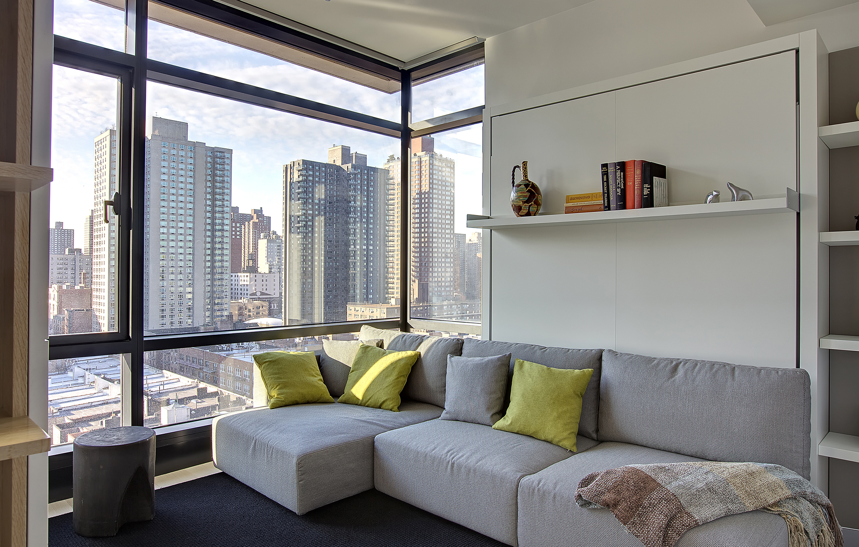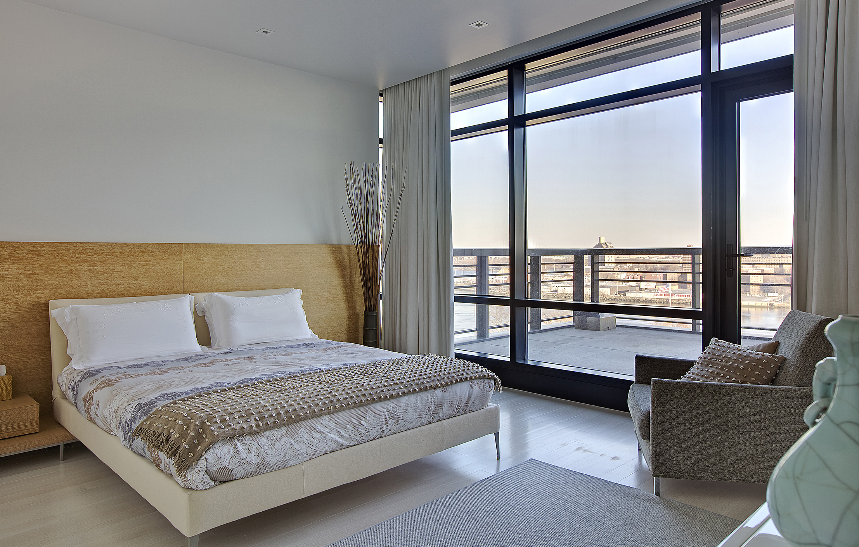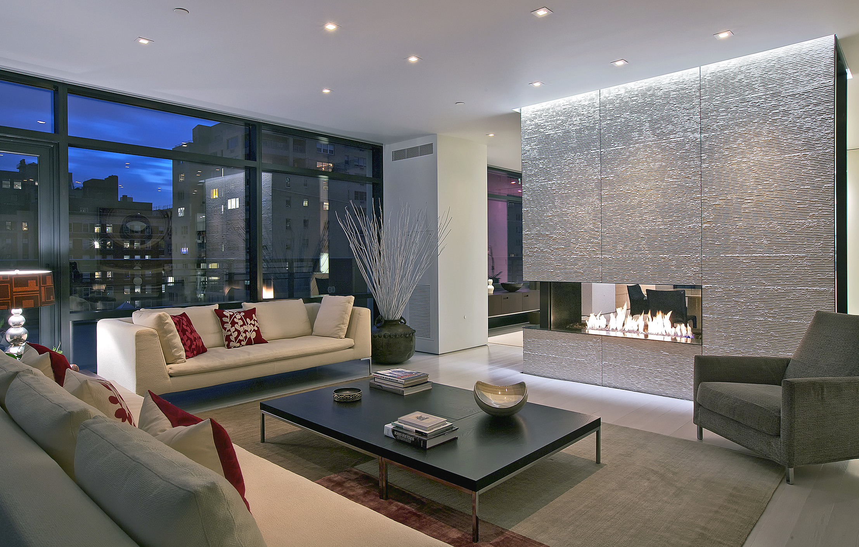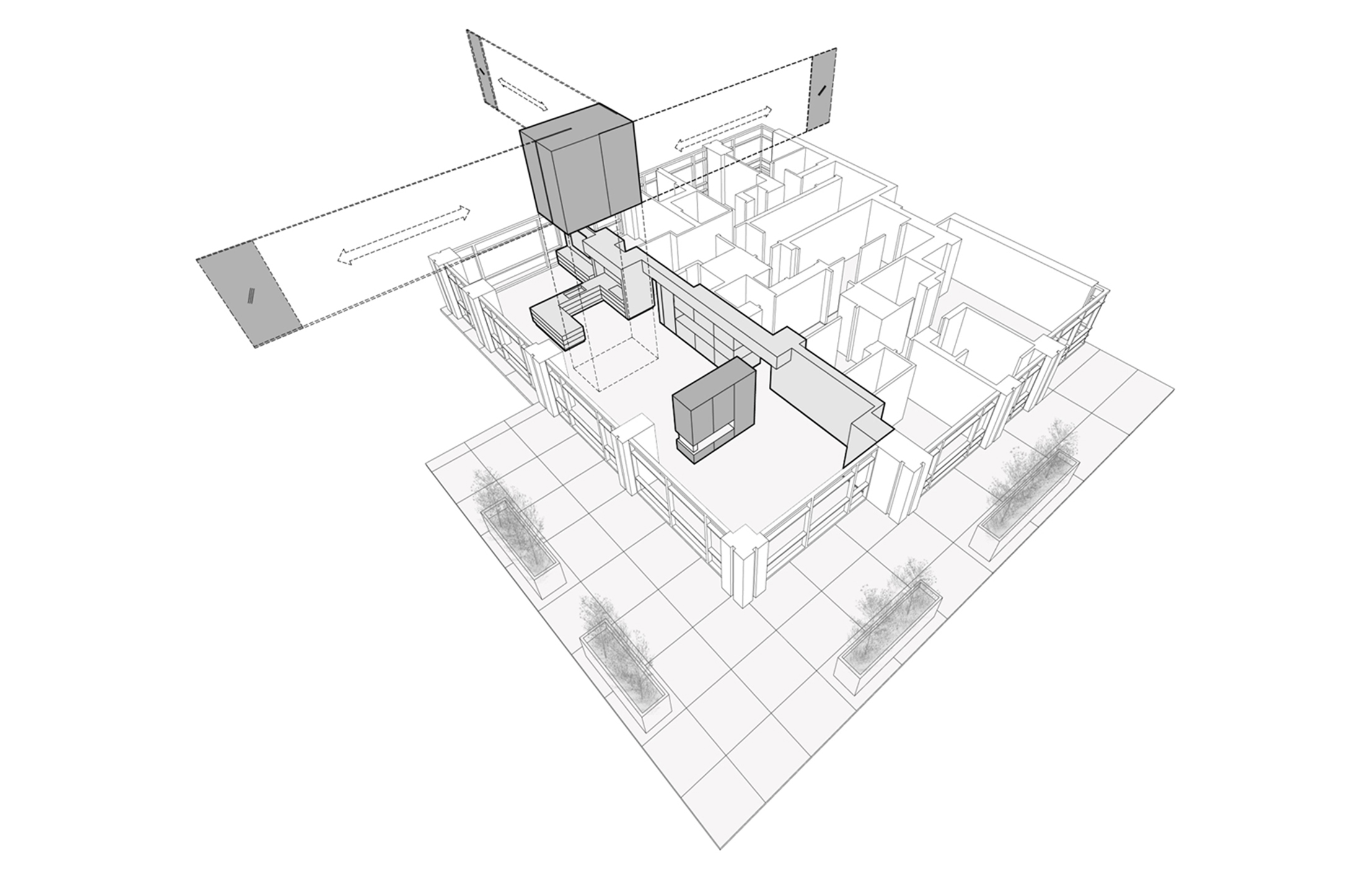East End Avenue
East End Avenue Residence
New York, New York
A warren of small, disjointed rooms with low ceilings, awkward soffits and under scaled doors was transformed into a spacious, open apartment organized around common areas. Two sculptural volumes — one a fireplace, the other a bar and AV center help to define separate zones of activity inside the apartment. The mechanical system, lighting, shading devices, wiring and sprinklers were condensed into ancillary spaces maintaining maximum height and openness throughout the 3,600 square foot residence. Materials and finishes were selected to reinforce the sense of expansiveness and to provide a muted background to the panoramic views of the city. Architectural details were designed to minimize visual clutter thereby allowing art work inside and the views outside to become the focus. A layering of subtle textures such as the pitted fireplace limestone, blackened steel fire box and the wire brushed bleached oak floor allows this otherwise minimal interior to have a rich, tactile dimension.
A detail developed during the design of this project won a 2012 Architect Magazine R+D Award Citation and was featured in the magazine’s July, 2012 issue.
